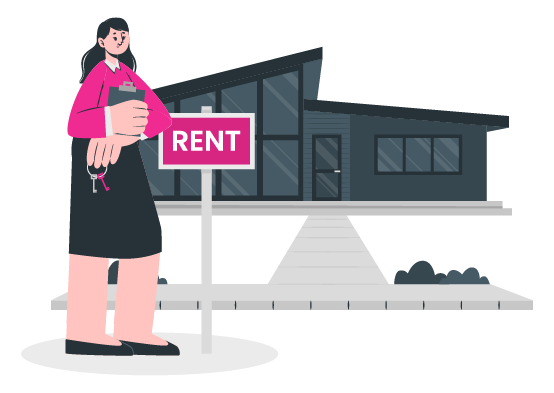Discover the charming allure of a terraced house in Roscommon, nestled in the highly coveted Abbeyville Development. This attractive three-bedroom mid-terrace residence offers an incredible opportunity for first-time buyers, those looking to downsize, or investors seeking a promising property venture. With its strategic location, modern amenities, and inviting community, this property is a gem in the heart of Roscommon.
The terraced house boasts a robust 98 m² living space, intelligently designed to maximise comfort and functionality. Upon entering, you are greeted by a welcoming entrance hall leading into a spacious living room, perfect for gatherings and relaxation. The well-appointed kitchen, accompanied by a dining room, offers ample space for culinary adventures and family meals.
Upstairs, three generous bedrooms provide restful retreats, with the master bedroom featuring an en-suite bathroom for added privacy. An additional main bathroom serves the remaining bedrooms, ensuring convenience for family and guests. Each room is thoughtfully designed to enhance natural light and provide a cosy atmosphere.
Exceptional Location for Commuters and Families
Situated in Roscommon Town, a popular commuter hub, this property offers easy access to major urban centres. Athlone and Longford are just a 20-minute drive away, while Sligo and Galway City are reachable within an hour. The town’s strategic location, coupled with free parking and proximity to the Dublin to Westport railway line, makes commuting a breeze.
Families will appreciate the excellent primary and secondary schools nearby, providing quality education options. The town also hosts a variety of supermarkets and retail outlets, ensuring all your shopping needs are within easy reach.
Modern Amenities and Comforts
This terraced house is equipped with modern amenities to enhance your living experience. High-speed broadband keeps you connected, while oil-fired central heating ensures warmth throughout the year. The cobble lock driveway offers convenient parking, and the large laid lawn at the rear provides space for outdoor activities and relaxation.
Overlooking a green area, the property enjoys a serene environment, perfect for those who value tranquillity and nature. Whether you’re enjoying a morning coffee or hosting a summer barbecue, the outdoor space is a delightful extension of the home.
Accommodation Details
The accommodation includes:
- Entrance Hall: 11’7″ (3.53m) x 5’11” (1.8m)
- Living Room: 11’3″ (3.43m) x 18’9″ (5.72m)
- Kitchen: 7’4″ (2.24m) x 13’1″ (3.99m)
- Dining Room: 7’9″ (2.36m) x 12’10” (3.91m)
- Downstairs Toilet: 5’2″ (1.57m) x 5’9″ (1.75m)
- Upstairs Bathroom: 7’4″ (2.24m) x 8’0″ (2.44m)
- Bedroom 1: 10’6″ (3.2m) x 11’4″ (3.45m) with en-suite
- Bedroom 2: 8’6″ (2.59m) x 14’10” (4.52m)
- Bedroom 3: 8’2″ (2.49m) x 11’4″ (3.45m)
Investment Potential and Viewing Opportunities
This property represents a solid investment opportunity with its prime location and attractive features. Whether you’re a seasoned investor or a first-time buyer, this house promises value and growth potential. Viewings are highly recommended and available by appointment only with Connaughton Auctioneers. For further details, you can reach out to them at 090-6663700 or via email at [email protected].
For more details, click here to view the full ad on FindQo.
🏠 Want to explore more properties like this?


