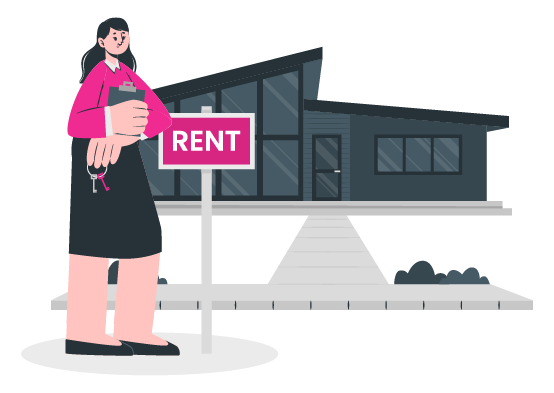Imagine living in a spacious, light-filled detached home in a charming town brimming with character. This dream can become a reality with this stunning house for sale in Arklow, Wicklow. Nestled in a mature and convenient location just off Upper Main Street, this impressive property offers everything a growing family could wish for. Let’s delve into what makes this home an irresistible opportunity.
This spacious family home spans an impressive 168 m² and boasts four bedrooms and two and a half bathrooms. Designed with modern living in mind, the property features gas heating, uPVC double glazing, off-street parking, a home office, and two attic rooms for additional storage or creative use. The house was constructed in 2003 and is part of a small development of three detached homes, ensuring a sense of community while maintaining privacy.
Ground Floor Accommodation
The entrance hallway greets you with porcelain tiles, recessed ceiling lighting, and carpeted stairs leading to the first floor. There’s practical under-stairs storage and an open cloak area to keep things tidy.
The sitting room is a warm, inviting space with laminate flooring and stylish built-in open wall shelving flanking the fireplace, which houses a solid fuel stove. It features a ceiling rose and double doors that lead into the spacious kitchen/dining room.
A bright home office is located at the front, complete with laminate flooring and a ceiling velux, providing an ideal workspace.
The kitchen/dining room is a highlight, featuring a cream fully fitted shaker-style kitchen with granite countertops and splashbacks. It includes modern appliances such as a Zanussi 5-ring gas hob, Indesit double oven, extractor hood, Hotpoint dishwasher, and a built-in Whirlpool fridge freezer. The kitchen island offers additional storage and workspace. The porcelain tiled floor, ceiling spot lighting, and French doors leading to the rear garden make this space perfect for both cooking and entertaining.
A utility room extends the kitchen’s functionality, while a guest WC offers convenience with a white suite and tiled finishes.
First Floor Accommodation
The landing provides a view over the downstairs area and leads to all four bedrooms. It has carpeted flooring and stairs to the attic rooms, along with under-stairs storage and shelving.
The first bedroom, located at the front, features laminate flooring. The main bedroom is also at the front, offering extensive floor-to-ceiling built-in wardrobes and storage, with an en-suite that’s fully tiled and equipped with a mains shower with dual showerhead.
Two additional bedrooms are located at the rear, both featuring laminate flooring and wall shelves, providing ample space for family members or guests.
The main bathroom is modern and stylish, with a wet room-style built-in shower unit featuring dual shower heads, all with black chrome fittings. It includes a mirrored cabinet over the sink and a wall-mounted storage cabinet, fully tiled for a sleek finish.
Attic Storage Rooms
The attic offers two storage rooms with laminate flooring and Velux windows, perfect for a playroom, hobby space, or additional storage.
Outdoor Space
The open-plan front garden is laid to lawn and accommodates parking for two or more cars, with a gated side entrance. The rear garden is also laid to lawn, featuring a paved patio area and a mix of mature hedging and timber-fenced boundaries, offering a private outdoor retreat.
Modern Services and Amenities
The property is well-equipped with modern amenities, including ESB, water and sewerage connections, uPVC double-glazed windows and doors, a natural gas central heating system, and a security CCTV system. The energy rating is B3, ensuring efficiency and comfort.
Prime Location
Located just 200 meters from Arklow’s Upper Main Street and the R772, the home is within easy reach of local supermarkets, schools, and public transport links such as bus and rail. This makes it an ideal location for families looking to up-size in a convenient, mature setting.
For more details, click here to view the full ad on FindQo.
🏠 Want to explore more properties like this?


