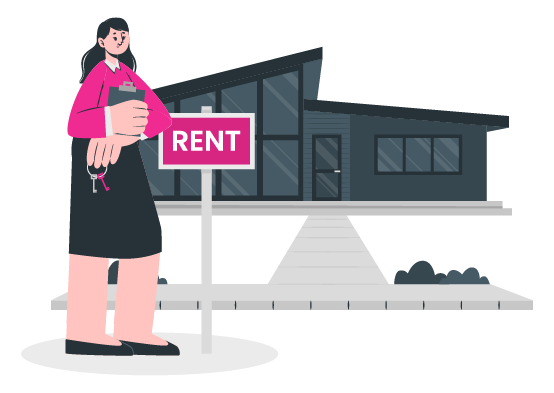Discover the charm of a modern terraced house in Dublin, an exquisite property that seamlessly blends contemporary living with energy efficiency. Nestled in a quiet cul-de-sac, this three-bedroom, two-storey terraced house at 52 Baile na Laochra is a remarkable find for those seeking a spacious and sustainable lifestyle. With a high A2 energy rating, this property at Dublin 11 presents the perfect opportunity for anyone looking to invest in a home that’s both functional and stylish.
SMART Property is delighted to present this exquisite terraced house that offers both spacious and functional living with a modern energy-saving rating of A2. Built around 2017, this property is situated in the peaceful cul-de-sac of the Baile na Loachra estate, Dublin 11. Visitors will immediately notice the private off-street parking and the modern aesthetic of the cobble-bricked driveway, complemented by simple under-window planters and a grey brick facade.
The bright and well-proportioned accommodation is spread over two stories, extending to approximately 100 sqm or 1076 sqft. As you enter, you’re greeted by an entrance hallway with light grey tiled flooring, grey carpeting on the stairs, and warm-coloured finishes. The modern kitchen, located at the front, features a pop of pink, sleek white gloss cabinetry, and modern appliances. The kitchen flows into the open-plan living and dining area at the rear, designed to offer a homely and cosy environment with tasteful furniture, built-in fireplace, and a large wooden dining table.
The west-facing garden, accessible through double doors from the living/dining area, is a private oasis with granite paving tiles, a children’s play area, and low-maintenance faux grass, perfect for summer evenings. The ground floor also includes a large, beautifully decorated WC and under-stairs storage area.
Bedrooms and Bathrooms
On the first floor, the accommodation consists of three spacious bedrooms, each designed for comfort. The master bedroom features a floor-to-ceiling bay window and a modern sandstone-tiled ensuite bathroom. The second and third bedrooms, located at the rear, continue the property’s beautiful colour scheme and offer additional floor-to-ceiling fitted wardrobes. The main bathroom is a full suite with a modern sandstone marble style. The attic space, accessible via Stira stairs, offers potential for conversion into a fourth bedroom.
Modern Energy Features
This terraced house is built to modern standards with a high A2 energy rating. It features gas fire central heating controlled through a smart HIVE system, PV panels on the roof for energy savings, and an alarm system wired for smart energy monitoring, allowing occupants to track energy usage and expenditure.
Prime Location and Connectivity
Located in Dublin 11, the Baile na Laochra estate offers an abundance of local amenities including IKEA, Decathlon, Omni Park Shopping Centre, and Charlestown Shopping Centre. Parks such as Santry Demesne Park and Poppintree Park are nearby, along with fitness centres like the Ben Dunne Gym.
Commuters will appreciate the easy access to Dublin city centre via Dublin Bus 140, located just 2 minutes away on St. Margaret’s Road. The M1/M50 motorways and Dublin Airport are within a 5-10 minute drive, and future transport developments like the Luas Green Line extension and MetroLink are in planning stages, enhancing connectivity further.
This property is move-in ready and appeals to a wide range of potential buyers due to its spacious, modern, energy-efficient design, local amenities, and transport links. Early viewing is highly recommended to fully appreciate its potential.
For more details, click here to view the full ad on FindQo.
🏠 Want to explore more properties like this?


