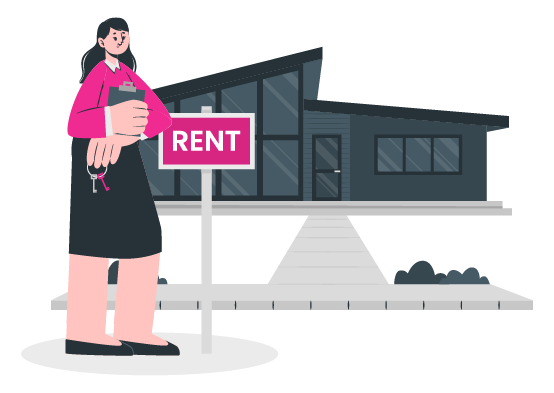Welcome to an extraordinary opportunity to own a stunning detached house in the heart of Sutton, Dublin. This exquisite four-bedroom semi-detached family home is nestled in a desirable and established neighbourhood, making it an ideal choice for families seeking comfort and convenience. Let’s delve into the captivating details of this Sutton family home, where elegance meets practicality.
Situated in a prime position, this Sutton family home offers unparalleled accessibility to a variety of amenities. Located within walking distance are bus services, the DART station, and the seafront, providing seamless connectivity to the city centre and beyond. Additionally, families will appreciate the proximity to various primary and secondary schools, ensuring quality education options are within easy reach. The local shopping centre is also just a stroll away, catering to all your retail needs.
Spacious and Thoughtful Layout
This property boasts a layout designed with family living in mind. The ground floor welcomes you with an entrance porch leading to a well-proportioned hall. The living room, sitting room, and separate kitchen-dining room provide ample space for relaxation and entertainment. Upstairs, four spacious bedrooms await, along with a bathroom and a separate WC. Notably, the ceilings are higher than average, enhancing the sense of space throughout the home.
Potential for Customisation
The property’s single garage offers exciting potential for conversion. Whether you envision a playroom, home office, or even a fifth bedroom, the possibilities are endless, subject to the necessary planning permissions. This flexibility allows you to tailor the home to your family’s unique needs and preferences.
Charming Outdoor Spaces
The front garden features off-street parking via a private driveway, ensuring convenience for homeowners and guests. A gated side entrance leads to a generous south-facing rear garden, perfect for enjoying sunny days and outdoor activities. This outdoor space is a haven for relaxation and play, making it an ideal extension of the home’s living areas.
Modern Upgrades for Comfort
Recent upgrades have enhanced the property’s comfort and energy efficiency. PVC double-glazing has been installed throughout, ensuring warmth and tranquillity. Additionally, gas-fired central heating is supplemented by electric storage heaters, providing efficient climate control. While the house is in excellent condition, it offers the opportunity for general cosmetic upgrades to suit personal tastes, allowing you to infuse your style into every corner.
Exemplary Neighbourhood and Lifestyle
Sutton Park is renowned for its mature and settled environment, making it a sought-after location for families. The adjacent coastal promenade, complete with a cycle track, offers scenic routes for leisure, while the nearby Bayside Shopping Centre caters to your everyday needs. Enjoy the tranquillity of a quiet interior road within the development, with minimal through traffic, ensuring a safe and peaceful environment for children to play and explore.
Accommodation Details
Ground Floor:
- Entrance Porch: 0.60 x 2.40 – Sliding outer glazed door.
- Entrance Hall: 2.40 x 4.85m – Spacious hall with attractive ceiling coving and understairs storage.
- Living Room: 3.65 x 4.25m – Feature fireplace.
- Sitting Room: 3.65 x 4.40m.
- Kitchen / Dining Room: 5.10 x 3.35m – Range of fitted presses and wall-mounted units, tiled floors and splashback, glazed door to garage.
- Garage: 2.45 X 5.25m – Potential for conversion to additional accommodation.
First Floor:
- Landing: 2.35 x 3.90m – Access to attic, shelved hot press.
- Bathroom: 2.40 x 1.80m – WC & WHB, bath with shower over, part tiled.
- WC: 2.40 x 0.75 – Part tiled.
- Bedroom 1: 3.50 x 4.30m – Double sized room with built-in wardrobes, WHB, cubicle corner shower.
- Bedroom 2: 3.50 x 4.30m – Double sized room to the front of the property with built-in wardrobes.
- Bedroom 3: 2.65 x 2.80m – WC, cubicle shower.
- Bedroom 4: 2.50 x 3.25m.
For more details, click here to view the full ad on FindQo.
🏠 Want to explore more properties like this?


