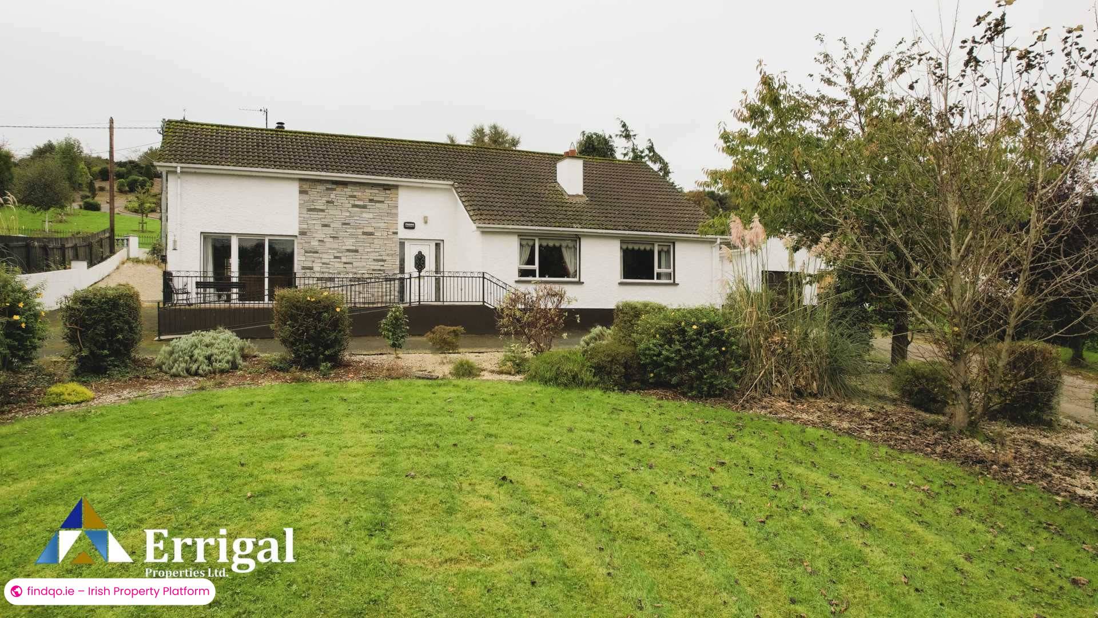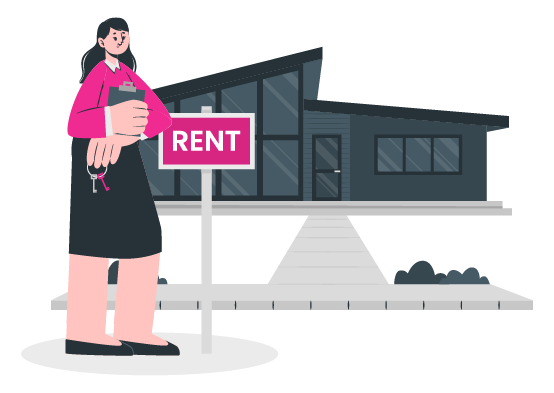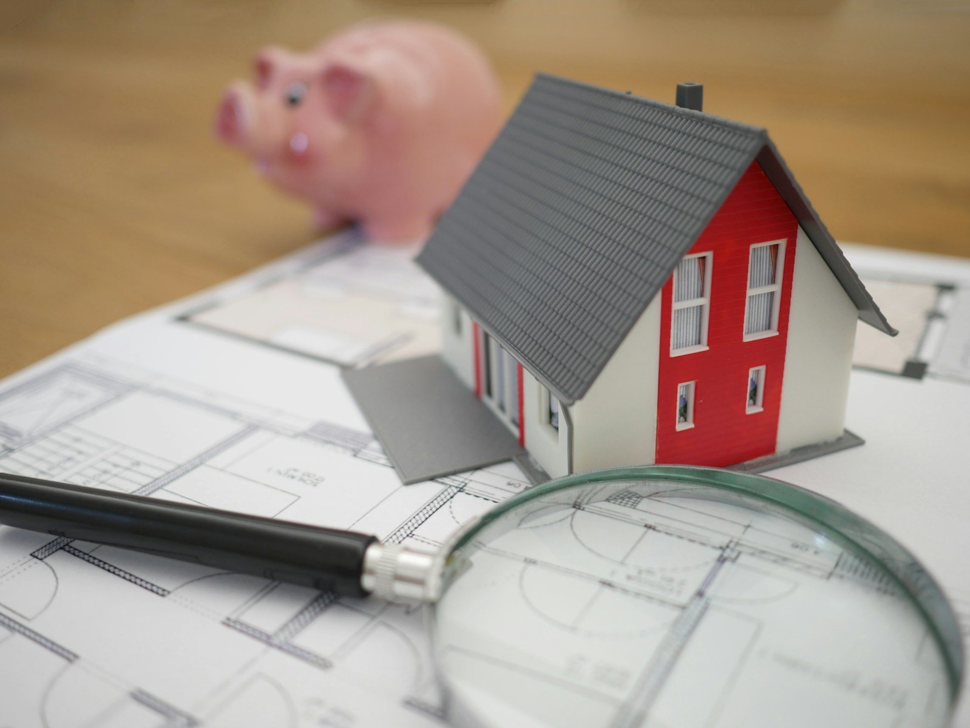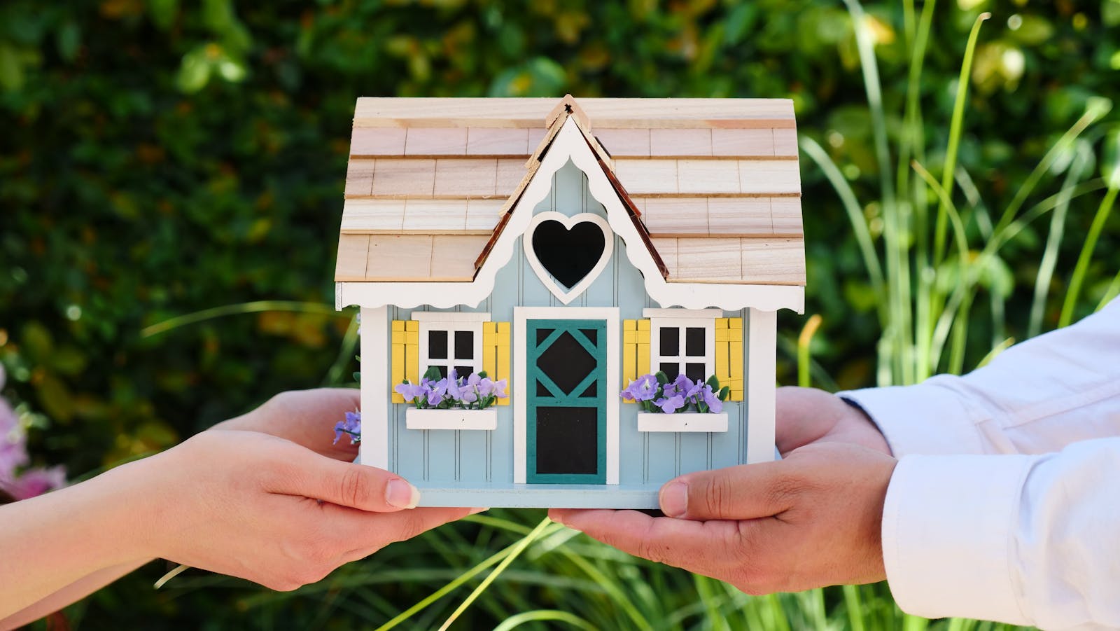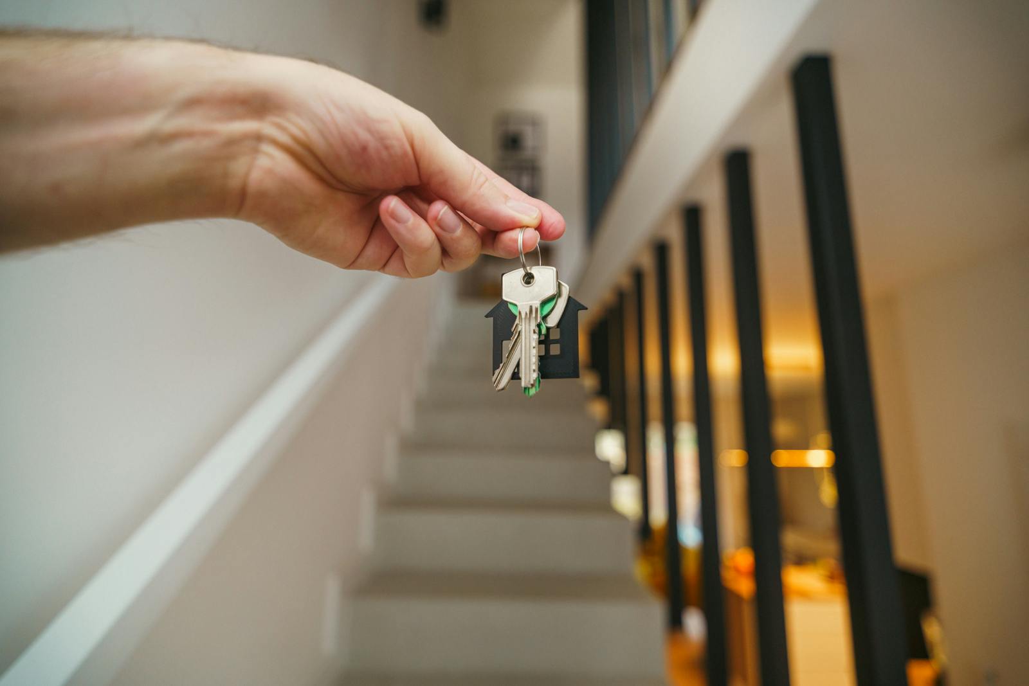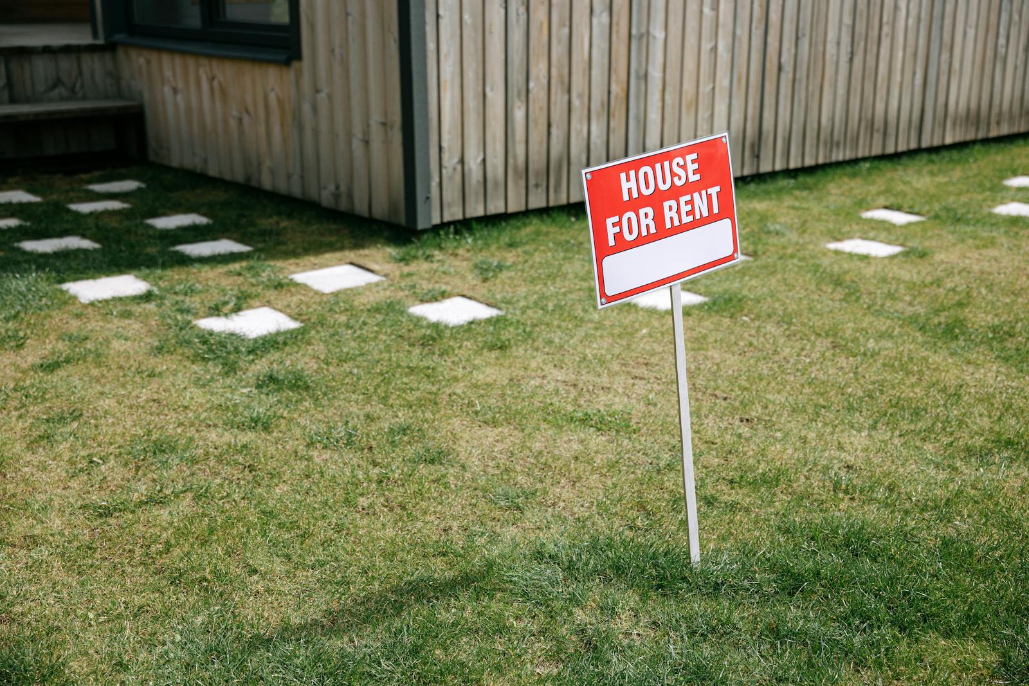Double Bedrooms: 4
En Suite Double Bedrooms: 1
Amenities: Parking
Overall Floor Area: 242 m²
A rare opportunity to acquire a spacious 5/6 bedroom family residence conveniently located in Dromore, within a 5-minute drive of Letterkenny town centre. This detached property, with a detached garage, is situated on a c.0.5-acre site with views of the surrounding countryside. An early viewing is highly recommended. Viewings by appointment only.
Property Layout:
Front door to:
Entrance Hallway: 2.5m x 1.6m
- Semi-solid wood flooring
- Door to hot press
Living Room: 3.9m x 3.8m
- Laminate flooring
- Open fireplace
Sitting Room: 5.5m x 3.6m
- Laminate flooring
- Inset stove with glass front & plumbing for back boiler (not connected)
- Door to Dining Room
Dining Room: 4.0m x 3.1m
- Laminate flooring
- Door to Conservatory
Conservatory: 3.6m x 3.6m (at widest point)
Kitchen: 3.9m x 3.2m
- Tiled floor
- Good range of fitted kitchen units
- Integrated electric oven & gas hob with extractor hood over
- Plumbing for dishwasher
- Wired for fridge/freezer
- Door to Rear Hallway/Utility Room
Rear Hallway/Utility Room: 2.0m x 1.8m
- Plumbing for washing machine
Bedroom 1: 3.9m x 3.4m
- Laminate flooring
- Built-in wardrobes
- Small cubicle with plumbing for a wash basin & shower
Bedroom 2:
- Laminate flooring
- Built-in wardrobes
- Door to Wet Room
Wet Room:
- Recently refurbished
- Fully tiled walls
- Tiled floor
- Mira electric shower unit
- Wash basin with mirror over
- Heated towel rail
Bedroom 3: 3.1m x 2.5m
- Laminate flooring
Staircase to First Floor:
- Existing staircase is narrow – the possibility exists to reposition
2nd Kitchen Area:
- Laminate flooring
- Range of base units
- Work surfaces
- Stainless steel sink unit
- Electric cooker point
- Wired for fridge/freezer
- Doors to eaves storage
Outside:
- Grounds of c.0.5 acre
- Gravel driveway surrounding property
Detached Garage: 9.0m x 4.0m
Property Features:
- Spacious family home
- Constructed c.1970
- Investment opportunity with accommodation on the first floor
- Minutes’ drive of Letterkenny Town Centre
- Stove with plumbing for back boiler
These details have been prepared by Errigal Properties as a guide only. Measurements are approximate and photographs provided for guidance only – we have not tested any apparatus, fixtures, fittings, or services. Interested parties are encouraged to do their own research.
