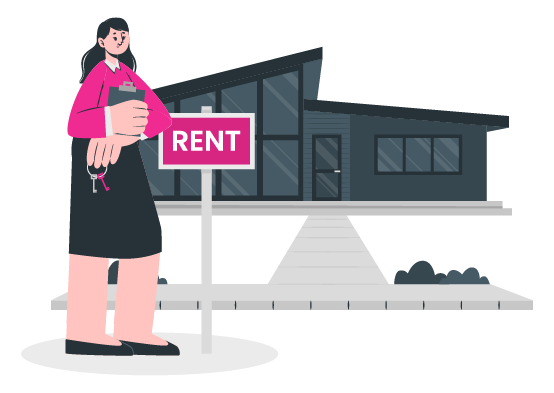Discover the charm and comfort of this exquisite detached house in Dromkeen, Limerick. Nestled in a tranquil village setting yet conveniently close to urban amenities, this property offers the perfect balance of serenity and accessibility. With spacious interiors and a range of modern facilities, this house is an ideal family home or a serene retreat for those looking to escape the hustle and bustle of city life.
Helen McCormack Estate Agents proudly presents this attractive 4-bedroom, 2-bathroom single-storey residence, spanning 134 m² (approximately 1,441 sqft). Located on the N24 Limerick/Waterford road, the property is just 15km from Limerick city and offers easy access to Tipperary town, making it an ideal location for commuters.
The house sits on a private site with extensive parking, lush lawns to the front and sides, and a charming rear garden. Inside, the property boasts a large hallway, a sitting room, and a spacious kitchen/dining/lounge area. The cleverly designed layout includes four double bedrooms, one with an ensuite bathroom, and a main bathroom. Additionally, a utility room, hot press, and a sunroom provide ample space for comfortable living. The house is equipped with oil-fired central heating, ensuring a warm and inviting atmosphere.
Accommodation Details
Entrance Hallway (5m x 1.8m): The bright and spacious entrance hallway features a tiled floor and built-in storage units.
Sitting Room (4.5m x 4.3m): This appealing front room includes an attractive bay window and a timber fireplace with a solid fuel open fire. A panelled glass door leads to the sunroom.
Sunroom (3.9m x 3.2m): Enjoy the South West facing sunroom with pentagon-designed windows and a patio door to the gardens.
Kitchen/Dining/Lounge (6.4m x 4.4m): This bright, large rectangular room features a fully fitted kitchen with a tiled floor, a timber fireplace with a solid fuel open fire, and a patio door leading to the rear garden.
Utility Room (2.1m x 1.7m): Located off the kitchen area with a back door to the rear.
Hot Press (1.3m x 1m):
Bedroom 1 (3.9m x 3.3m) with Ensuite Bathroom (1.9m x 1.6m): A spacious double room overlooking the front lawns. The ensuite includes a frosted window, wc, whb, and an electric shower.
Bedroom 2 (3.8m x 3m): A double room facing the rear garden.
Bedroom 3 (3.4m x 3.1m): Another double room at the rear.
Bedroom 4: A double room overlooking the front lawns.
Main Bathroom (3.2m x 1.9m): A large bathroom with wc, whb, and a bath with mixer shower tap.
Location and Amenities
This property is conveniently located near a variety of amenities, including the Cost Cutter Store and Filling Station and the renowned Furniture Store ‘Furniture Man’. The adjacent bus stop offers excellent services with daily routes to Limerick city and Tipperary town.
The location provides easy access to a range of primary and secondary schools, as well as fully serviced villages. Nearby educational institutions include Tineteriffe National School (1.5km), Cloverfield National School (3.7km), and Doon Secondary School (11km), among others. Additionally, Pallasgreen Village (5km) offers a variety of amenities including a Centra Store, Pallas Bar & Bistro, and more.
Property Facilities
The property boasts a range of facilities to enhance your lifestyle, including parking, oil-fired central heating, a garden/patio/balcony, and a master ensuite. With an energy rating of D1, this home is as efficient as it is comfortable.
For more details, click here to view the full ad on FindQo.
🏠 Want to explore more properties like this?







