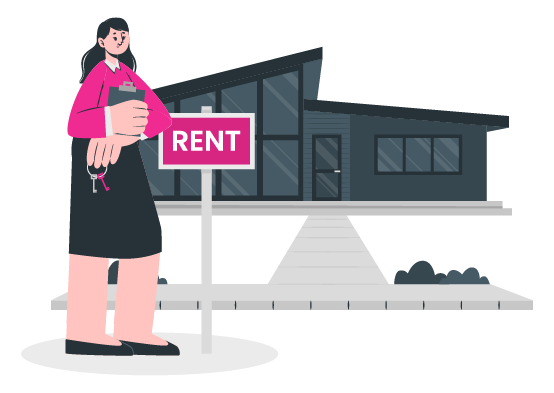Discover the beauty of modern living with this stunning 4-bedroom terraced house located in the highly sought-after area of Dublin 14. This property, listed on FindQo Properties, offers not just a place to live, but a lifestyle to cherish. With its modern design, thoughtful layout, and premium amenities, it’s a dream home for anyone looking to settle in Dublin.
This home has been beautifully modernised by the current owners, with thoughtful design throughout. It is presented in turnkey condition. As well as the four bedrooms, there is a block-built garden shed with a fibre broadband connection which would make an excellent workspace outside the main home. The home features a delightful open-plan kitchen/dining room with a new shaker style kitchen, handy larder, breakfast bar, and bright food preparation area. The white marble countertops and splashback contrast beautifully with the kitchen cabinets. Throughout the ground floor, there is high-quality, 30-year water-resistant wood laminate flooring.
Maintaining the open-plan theme, the door from the sitting room has been widened to create a larger opening connecting these two spaces. The original fireplace in the sitting room has been removed, and instead, there is an opening with a flue, prepared for a solid fuel stove.
Modern Amenities
This is a warm and energy-efficient home with insulated walls and attic, new GFCH with combi boiler and Hive controls. It has been rewired and replumbed by the current owners, including new electrical sockets—some with USB charging ports. Upstairs are four bedrooms, with a lovely modern master ensuite. The hot press has been converted to a wardrobe for one of the bedrooms. The space over the stairs has been fitted out as a home office with a fitted desk and shelving. If this is needed as a 4th bedroom, these could be removed to fit the head of a single bed. From the landing, a retractable ladder leads to the spacious attic with an apex height over 6ft.
Outdoor and Garden Features
Outside, there is a paved front garden with off-street parking for two or three cars, and a pretty planted area with two palm trees. A covered side passage leads to the back garden, 75ft long, with a sunny patio area. This is open to the south and gets excellent sunlight. It is quite private and not overlooked. At the bottom of the garden, the spacious block-built shed, with a pitched roof and window, has been fitted with electrical, plumbing, heating, and broadband connections. It is currently in use as a home gym but could make a very useful home office.
Prime Location
This property is conveniently located close to Nutgrove Shopping Centre, Office Park, and Retail Park—with an excellent range of shopping, eating, and leisure options. It is just a 20-minute walk from Dundrum Town Centre and the LUAS in Dundrum. This is an excellent family area with an abundance of highly regarded preschools, primary and secondary schools, and a direct bus route to UCD. Leisure options abound with Gym Plus, St. Enda’s Park, Marley Park, Ballinteer St. John’s GAA, Leicester Celtic FC, and Meadowbrook Leisure Centre all easily accessible.
Accommodation Details
Entrance Hall – 4.04m (13’3″) x 2.05m (6’9″)
Window to front. Triple-locking glazed front door. Coat press. Phonewatch alarm panel.
Living Room – 3.75m (12’4″) x 3.7m (12’2″)
Large window to front. Fireplace with flue designed for a solid fuel stove. Larger than usual opening to kitchen creating an open aspect.
Kitchen/Dining Room – 5.6m (18’4″) x 5.53m (18’2″)
Superbly designed shaker style kitchen in green/grey with contrasting white marble countertops. Breakfast bar. Sink with mixer tap. Lovely bright food preparation area with an adjacent window. Integrated appliances included in sale—fridge-freezer, dishwasher, oven, hob. Large black steel hood. Easy clean white marble splashback. Glazed door to back garden.
Larder – 1.74m (5’9″) x 0.93m (3’1″)
Useful larder with shelving. Ideal for storing foodstuff.
Wet room – 2.64m (8’8″) x 2.26m (7’5″)
Fully tiled accessible wet room with assistance grips. Walk-in shower. Triton T90Z electric shower. WC. WHB with cabinet underneath. Heated towel rail. Extractor fan. Two windows. Pitched roof.
UPSTAIRS
Landing – 2.46m (8’1″) x 0.95m (3’1″)
Carpeted stairs and landing with white painted handrail. Attic access ladder to spacious attic 1.9m 6ft 4″ high.
Main bedroom – 3.46m (11’4″) x 3.23m (10’7″)
Fitted wardrobe. Wood laminate flooring. Blinds. Door to ensuite.
Ensuite – 1.76m (5’9″) x 1.43m (4’8″)
Modern ensuite with corner shower, WHB with cabinet under and vanity mirror. WC. Tiled floor. Extractor fan.
Bedroom 2 – 4.16m (13’8″) x 3m (9’10”)
Two windows to front. Wood laminate flooring. Fitted wardrobe. Blinds.
Bedroom 3 – 2.4m (7’10”) x 2.13m (7’0″)
Window to rear. Recessed wardrobe (behind the door). Wood laminate flooring.
Bedroom 4 – 2.74m (9’0″) x 2.51m (8’3″)
Currently in use as a home office. Window to front. Wood laminate flooring. Alcove above the stairs with fitted desk and shelving.
OUTSIDE
Covered side access passage
Utility Shed – 2m (6’7″) x 1.5m (4’11”)
Block built shed with two doors. One leads to what used to be the outside WC, which is now plumbed for a washing machine and dryer. The other used to lead to the fuel store, which now houses an upright freezer (not included in sale), Combi boiler for GFCH.
Garden Gym/Office – 4.93m (16’2″) x 2.62m (8’7″)
Block built shed with tiled roof and window. The current owners were in the process of converting this to a home office before work caused them to relocate. The walls have been dry lined. There are electricity and fibre broadband connections. There are also heating and plumbing connection points.
Front garden – 9m (29’6″) x 6.6m (21’8″)
Concrete driveway with off-street parking for two or three cars. Two palm trees and shrubbery. Gate to side access passage.
For more details, click here to view the full ad on FindQo.
🏠 Want to explore more properties like this?


