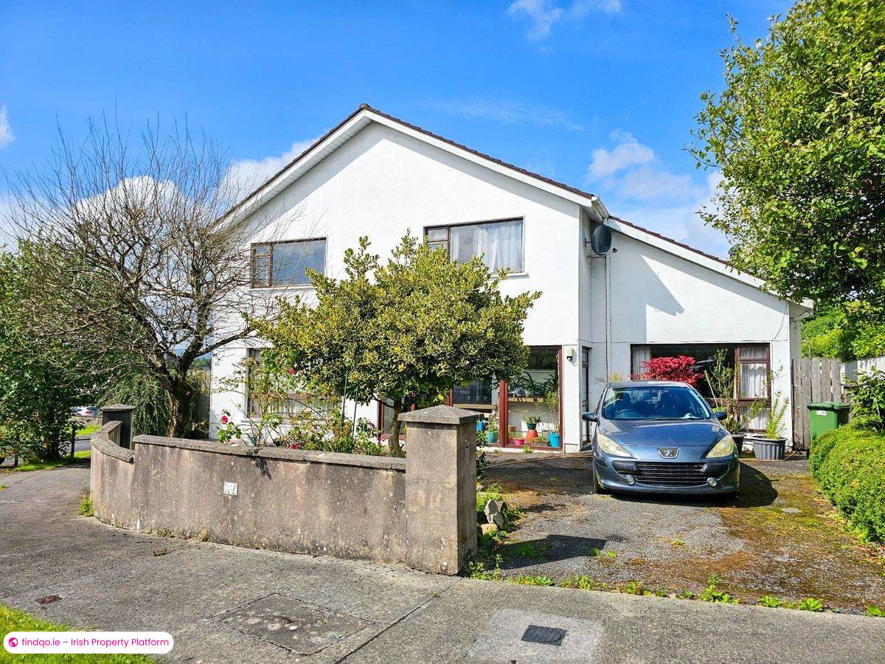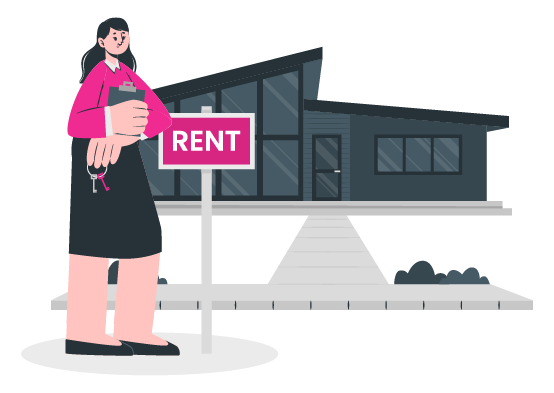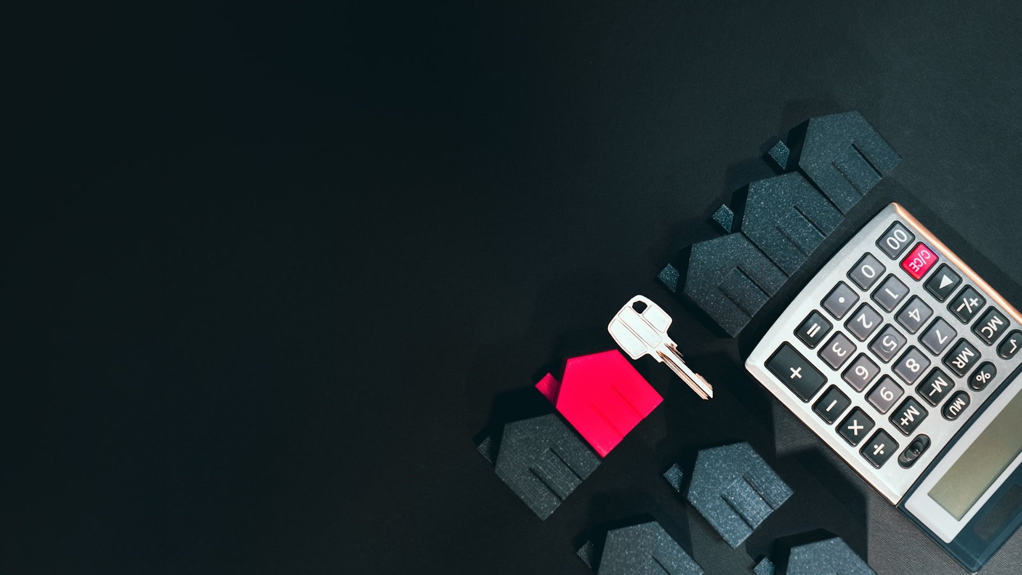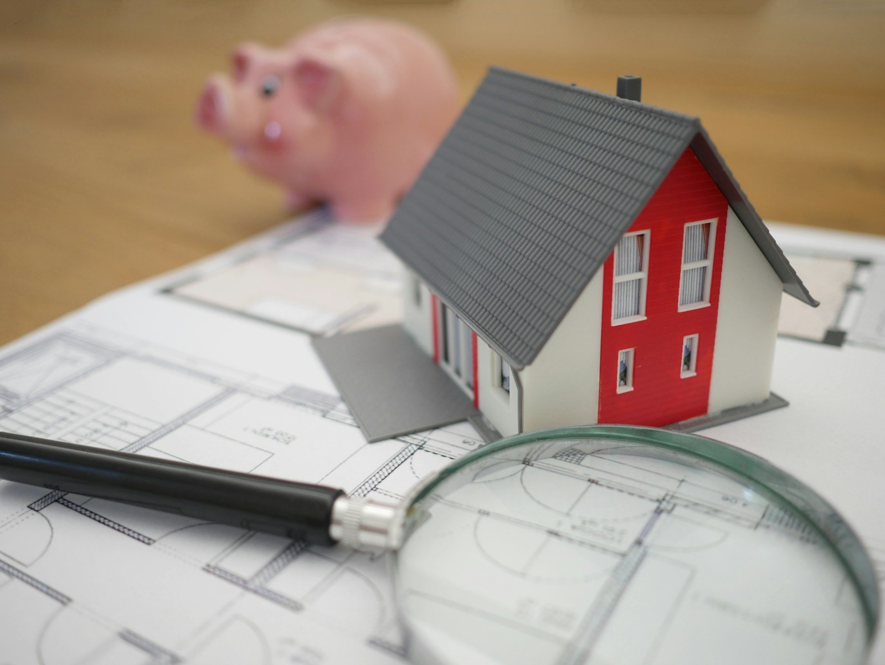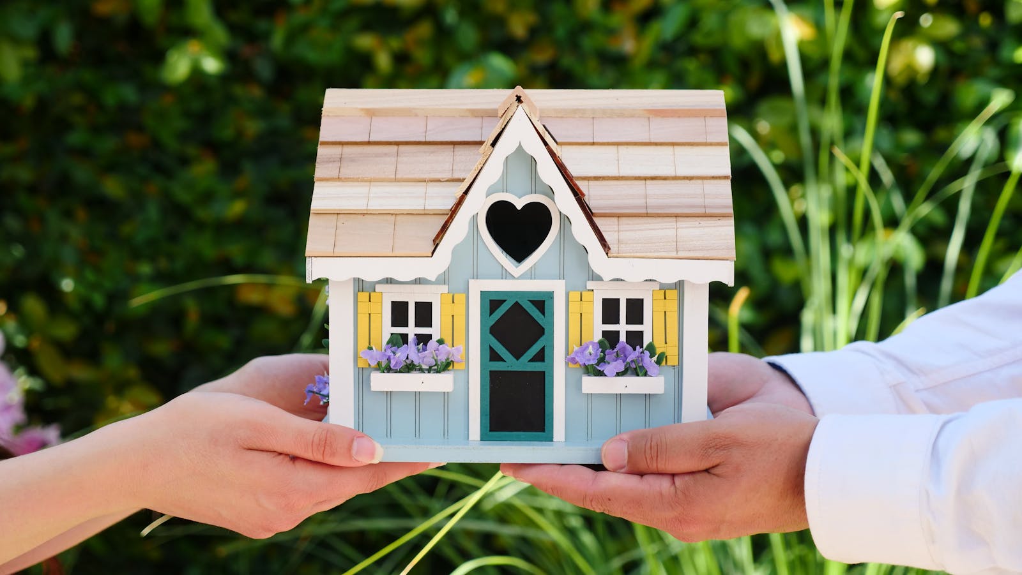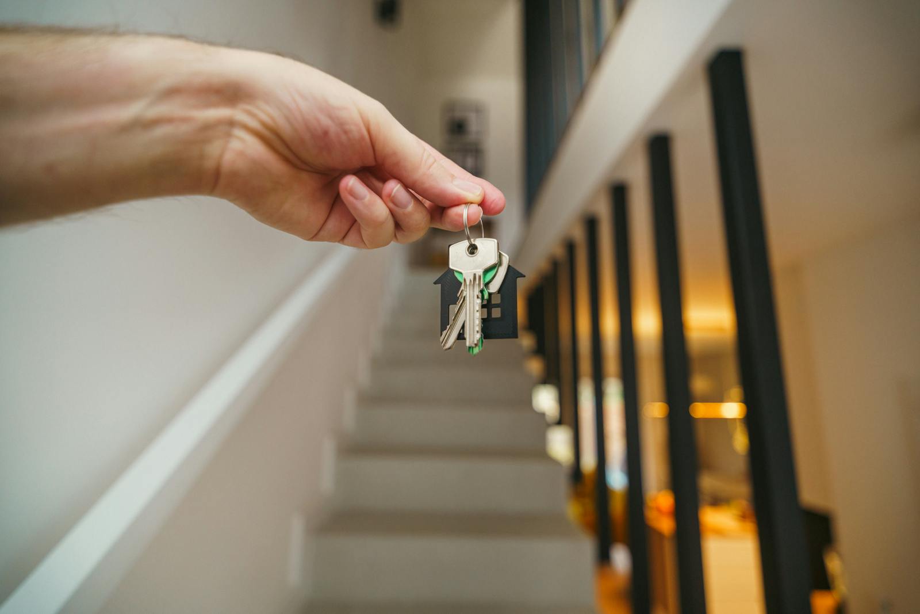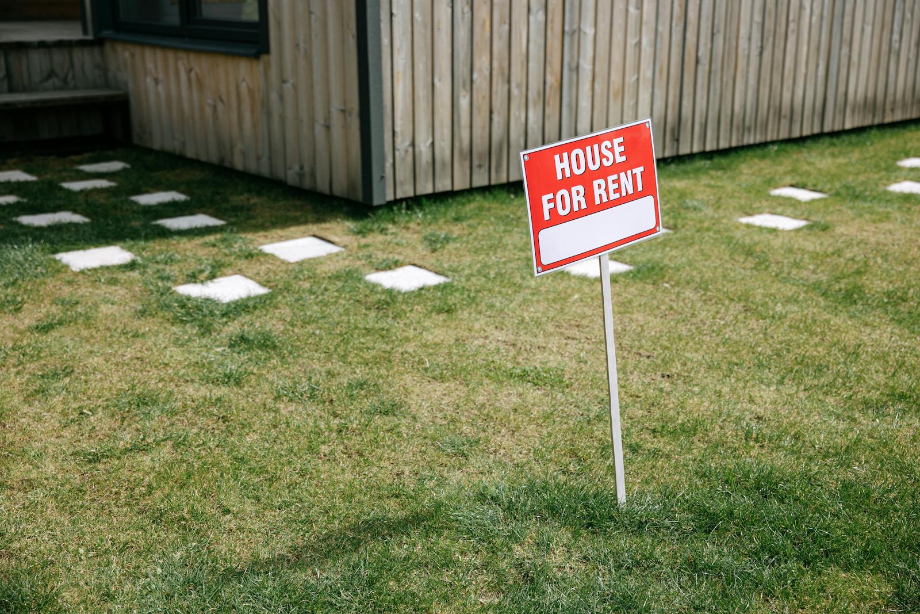Sale Type: For Sale by Private Treaty Overall Floor Area: 214.43 m² (2,308.11 sq. ft)
Moran Auctioneers are delighted to present to the market this detached 4-bedroom, 3-bathroom residence situated within the esteemed Maryland Estate, renowned for its tranquil and sought-after setting. Built in 1975, this spacious home offers a unique opportunity for modernization to bring it in line with contemporary standards. It is complemented by a spacious and private, not directly overlooked garden.
Ideally located, the residence is within short walking distance of the Railway Station and approximately 1 km from the Town Centre, ensuring convenient access to local amenities. This property represents a promising canvas for those seeking a blend of space, potential, and a prime location.
Viewing highly recommended.
The accommodation comprises:
Ground Floor:
- Entrance Porch
- Entrance Hall: 3.81m x 2.52m (12’5″ x 8’2″) – With laminate wood floor
- Study: 3.58m x 4.58m (11’7″ x 15′) – With carpet floor and double doors to Living room
- Living Room: 5.38m x 4.58m (17’6″ x 15′) – With carpet floor and open fireplace with marble surround
- Bathroom: 1.97m x 0.94m (6’4″ x 3′) – With lino floor, part-tiled walls, white suite, and electric shower
- Second Living Room: 5.20m x 3.59m (17′ x 11’7″) – With carpet floor and open fire with wood surround
- Kitchen/Dining: 4.64m x 3.66m (15’2″ x 12′) – With tiled floor, cream fitted units, and plumbed for dishwasher
- Utility: 1.99m x 2.14m (6’5″ x 7′)
First Floor:
- Landing: 6.65m x 1.81m (21’8″ x 5’9″) – With carpet floor, Stira stairs to attic, and hotpress/storage
- Bedroom 1: 4.62m x 3.41m (15’2″ x 11’1″) – With built-in wardrobes and wash hand basin
- Bedroom 2: 3.63m x 3.57m (11’9″ x 11’7″) – With carpet floor and built-in wardrobes
- Bedroom 3: 3.69m x 3.54m (12’1″ x 11’6″) – With carpet floor and wash hand basin
- Storage: 7.62m x 1.69m (25′ x 5’5″) – With carpet floor
- Main Bedroom: 4.60m x 3.40m (15′ x 11’1″) – With wood floor
- Ensuite: 1.92m x 1.79m (6’2″ x 5’8″) – With tiled floor, white suite, and electric shower
- Family Bathroom: 3.74m x 1.93m (12’2″ x 6’3″) – With tiled walls and floor, white suite, and separate electric shower
Additional Features:
- Built: 1975
- BER: D2
- Oil-fired central heating
- Wood frame single-glazed windows throughout
- Downstairs living room on right (former garage conversion)
