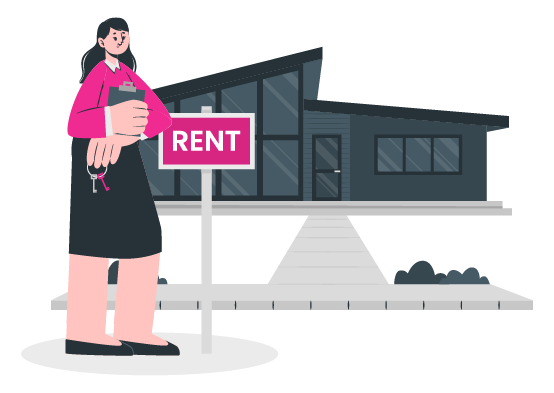Discover the charm and elegance of a historic property with the 4-Bed, 4-Bath End Terrace House for Sale in Dunlavin, Wicklow. Nestled in the heart of a picturesque market town, this stunning period residence offers a unique blend of history, space, and modern amenities, making it an ideal choice for those in search of a dream home with character.
The property, presented by Byrne Malone Estate Agents, dates back to 1710, when a row of cottages was built to house workers from the “Tynte” estate. This period residence is full of charm and character, offering potential buyers an opportunity to own a piece of history. The original market house, now serving as the village library, stands as a testament to Dunlavin’s rich heritage.
Prime Location in Dunlavin
Located on a large corner plot, 7 St Stephens Street boasts a fabulous, wrap-around south-facing garden. This property is ideally situated with all amenities just a short stroll away, including local shops, schools, parks, pubs, and restaurants. The N81 and Blessington Lakes are easily accessible, offering convenience and leisure opportunities.
Spacious Living with Modern Comforts
The property features a large, light-filled extension added in 2003, extending to an impressive 225 square metres (over 2,400 square feet). The ground floor comprises two reception rooms, a fabulous open-plan kitchen/diner, sunroom, utility room, and W.C. Upstairs, there are four generously sized bedrooms, including an en-suite to the main bedroom, and a family bathroom.
Commercial Potential
This double-fronted property retains a commercial aspect with an old Irish-style shop front currently used as an arts and crafts business. It has previously served as a haberdashery, photography studio, newsagents, and sweetshop, offering versatile opportunities for future use.
Exceptional Features and Amenities
The property is equipped with modern amenities while retaining its period features. It includes a detached double garage/workshop with a mezzanine floor, providing ample space for storage or business use. The garden features cobble-lock patio areas and a driveway offering off-street parking, enhancing the property’s appeal.
Detailed Property Layout
Ground Floor:
- Sitting Room: 5.30m x 4.10m, DG windows, solid wood flooring, feature fireplace with wood-burning stove.
- Kitchen/Diner: 5.30m x 4.10m, tiled flooring, kitchen units, island unit with oven, hob, extractor.
- Dining/Sun Room: 8.00m x 3.50m, DG French doors, twin DG Velux windows, semi-solid wood floor.
- Utility Room: 4.10m x 2.70m, UPVC door, fitted storage, washing machine, dryer.
- W.C.: 1.50m x 1.50m, DG frosted windows, tiled floor.
- Reception Room 2: 5.50m x 4.90m, solid wood floor.
- Hallway: 6.60m x 1.60m, slate floor, stairs to first floor.
First Floor:
- Bedroom 1: 5.90m x 5.10m, triple aspect DG windows, en-suite.
- Bedroom 2: 5.10m x 4.60m, DG windows to front aspect.
- Bedroom 3: 7.20m x 3.60m, DG windows, en-suite, stripped Pine floor.
- Bedroom 4: 5.30m x 2.50m, DG windows, stripped Pine floor.
- Bathroom: 4.20m x 1.90m, tiled floor, roll-top “Slipper” bath.
Experience the Lifestyle
Living in Dunlavin offers a serene lifestyle surrounded by picturesque countryside. The town’s wide, tree-lined streets and vibrant community make it an attractive place to call home. Whether exploring local shops or enjoying the scenic surroundings, this property provides an ideal setting for a peaceful yet convenient lifestyle.
For more details, click here to view the full ad on FindQo.
🏠 Want to explore more properties like this?


